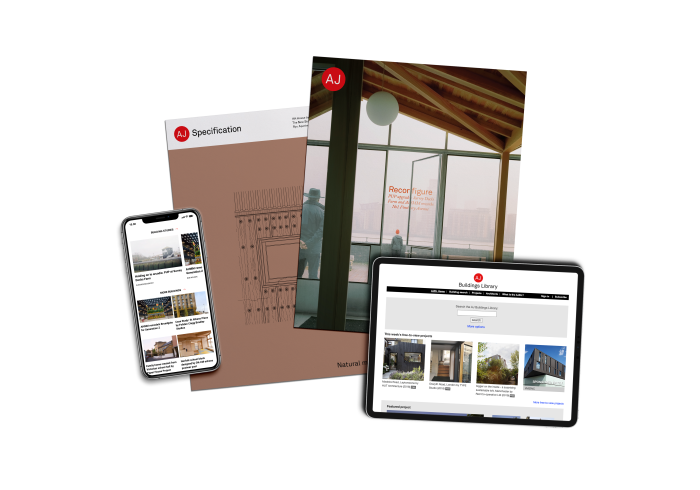First images revealed of plans to convert GlaxoSmithKline HQ into homes
First images revealed of plans to convert GlaxoSmithKline HQ into homes
The first designs have been released of the housing-led redevelopment of GlaxoSmithKline’s former west London HQ, drawn up by a team including Haworth Tompkins, Metropolitan Workshop, dRMM and Studio Egret West

Enjoyed your complimentary access to the AJ?
Register to read a limited number of free articles
Keep reading - subscribe today
A subscription to the AJ includes:
- Every issue of the AJ
- Every issue of AJ Specification
- Unlimited access to AJ articles online
- Daily newsletter and competition updates
- Access to the AJ Buildings Library

Already a subscriber?
Log in here
Check if you already have access from your company or university
 The Architects’ Journal Architecture News & Buildings
The Architects’ Journal Architecture News & Buildings