A search on the Royal Borough of Kensington and Chelsea website – one of the two boroughs the site straddles – brings up 341 documents classified as objections to the first major chunk of the £10 billion megaproject. This is more than five times the number of documents that are filed under ‘support’.
After years of consultation, the Earls Court Development Company submitted an outline application for the Hawkins\Brown and Studio Egret West-designed masterplan in September. This also included detailed plans for the site’s first buildings, drawn up by Maccreanor Lavington, Sheppard Robson, Serie, DRMM, ACME and Haworth Tompkins.
But significant opposition has followed. One member of the public wrote: ‘It is a massive development that will negatively impact our neighbourhood, creating traffic congestion and overload[ing] the local public transport. This will strongly impact the quality of our [lives] and the value of our properties.’
Advertisement
Another said: ‘The height of buildings causes irreparable damage to conservation areas in Earl’s Court and Nevern Square … buildings should be limited to no more than eight storeys across the area as a whole to mitigate this harm.’
A separate opponent said: ‘The visual impact of these towering structures would be overwhelming and inappropriate for a residential neighbourhood. They are neither required nor desired as they fundamentally alter the historic aesthetic of Earl’s Court.’
And another claimed: ‘This proposal fundamentally disregards the Royal Borough of Kensington and Chelsea Local Plan, undermines the character of Earl’s Court and places an unsustainable burden on local infrastructure and residents.’
A spokesperson for the Earls Court Development Company said supporting letters currently outweighed objections on the London Borough of Hammersmith and Fulham website, which is also hosting the application.
The company added: ‘Our role, and the role of those responsible for creating the homes and communities on which London depends, is to balance the needs of future generations with the needs and aspirations of existing communities. We have consistently worked alongside our exceptional team of architects to get that balance right.
Advertisement
‘Earls Court is a 16ha largely derelict brownfield site in central London, it deserves an ambitious masterplan which will put it back on the map and create a new piece of city.
‘By prioritising the landscape, in response to consultation, the masterplan will deliver 4,000 homes targeting 35 per cent affordable, set within 8ha of public realm and open space including an urban park, community gardens and landscaped spaces which welcome people into the site and create a dynamic, lively experience.
‘Cultural venues and pop-up spaces will bring the site to life along with jobs and workspace.
‘We’ve held a far-reaching programme of engagement’
‘Since we took over the site, we have held many workshops, residents’ meetings, exhibitions and more through a far-reaching programme of engagement.’
The team said that the plans had changed ‘at each stage of the process’ following consultation, including a reduction of height and the removal of one block altogether.
They added: ‘We understand that concerns have been raised and we continue to listen to the views of those within the community, many of whom have expressed their support for the plans.
‘We have a deliverable plan, which, starting on site in 2026, will make a strong contribution to addressing housing need and economic growth in London. The exciting nature of London has always been its ability to evolve and transform, Earls Court will be the next part of the story of London.’
Hawkins\Brown and Studio Egret West have been contacted for comment.
Their redevelopment of the former exhibition centre plot earmarks 4,000 homes, 230,000m² of workspace, a trio of cultural venues and 8ha of new public spaces.
The proposals succeed Terry Farrell’s unrealised vision for the estate’s former developer Capco. In 2019, the company sold the site to its current owner: a joint venture between Delancey, Dutch pension fund manager APG and Transport for London.
In November 2023, the Earls Court Development Company announced it had reworked its initial masterplan for the mainly empty triangular site, increasing open space by a fifth and trimming the tallest block to reduce the amount of development by a tenth.
Among the first stage proposals is a 42-storey landmark skyscraper by Sheppard Robson – the only tower on the site that will be taller than the existing Stone, Toms & Partners-designed 1962 Empress State Building.
Plans also include a student residential building by Serie Architects and affordable housing by dRMM.
Meanwhile, Haworth Tompkins and Maccreanor Lavington are designing homes and a ‘significant cultural offer’ while ACME is working on a workspace hub on a plot off Warwick Road.

Source:Earls Court Development Company
Lille Sidings within ECDC's plans for Earls Court submitted this year
 The Architects’ Journal Architecture News & Buildings
The Architects’ Journal Architecture News & Buildings
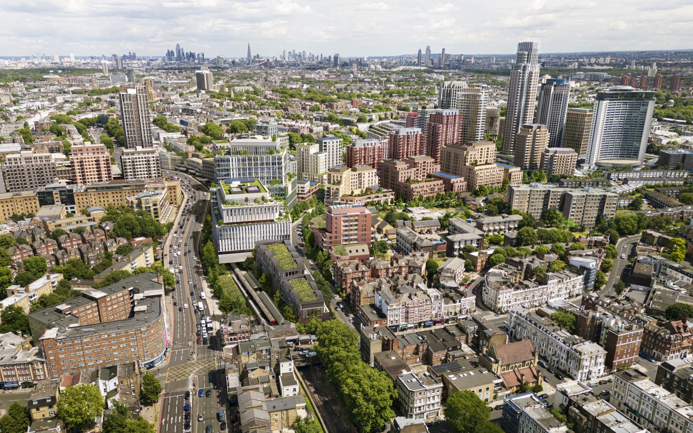


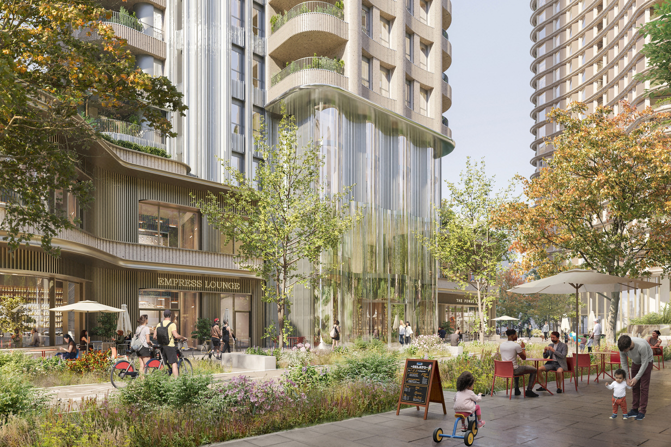
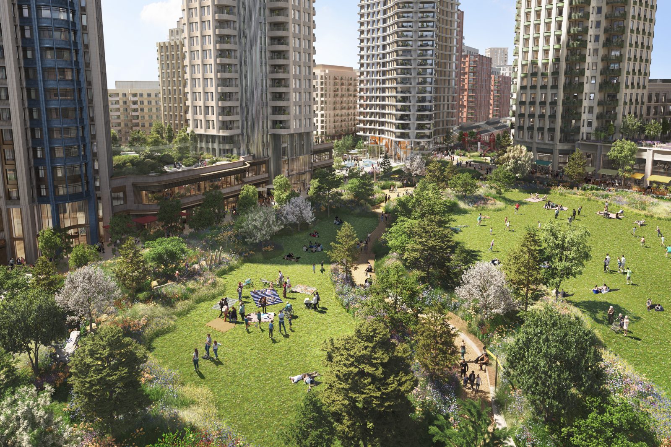


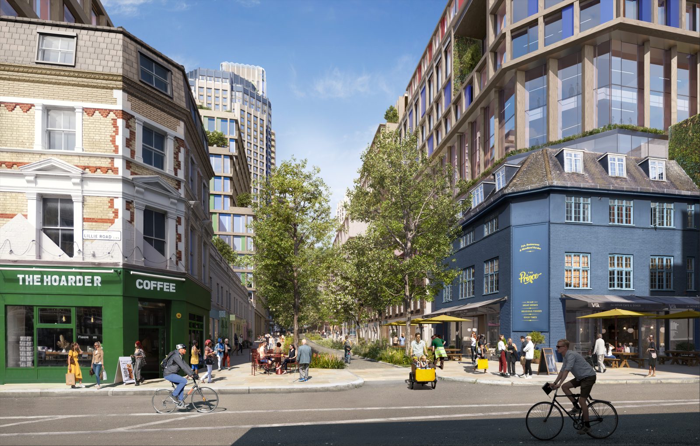
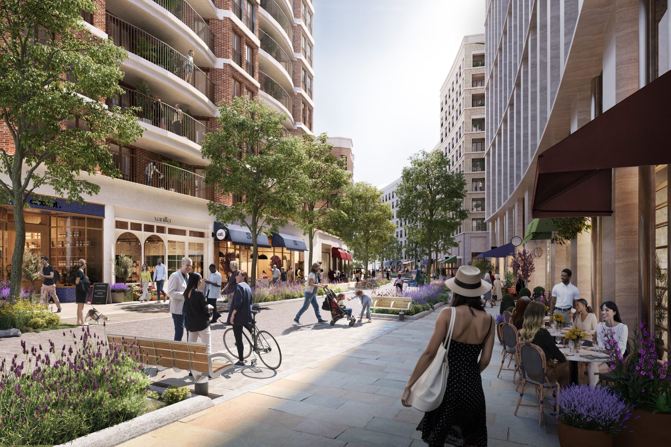
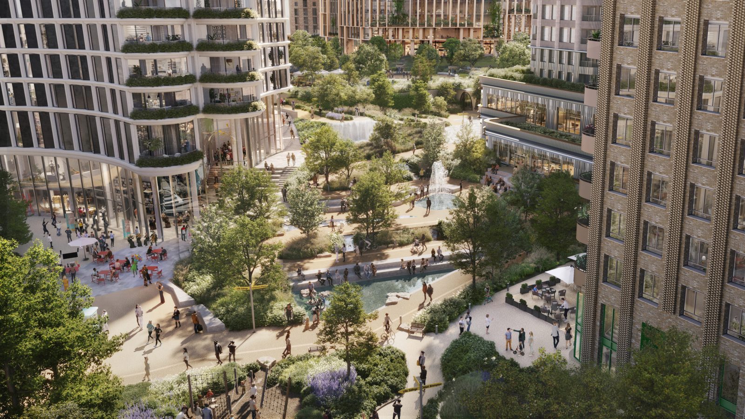
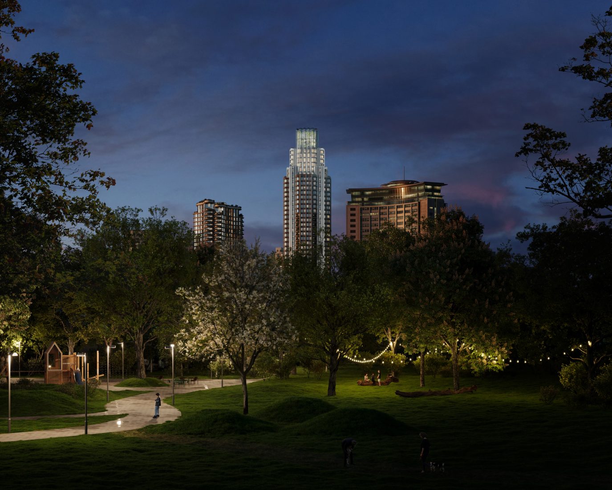
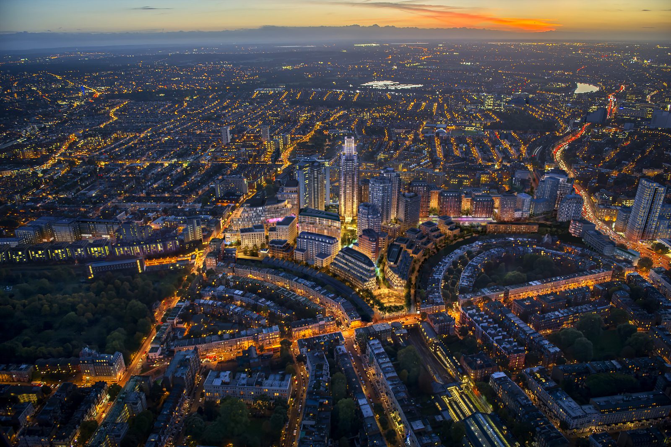

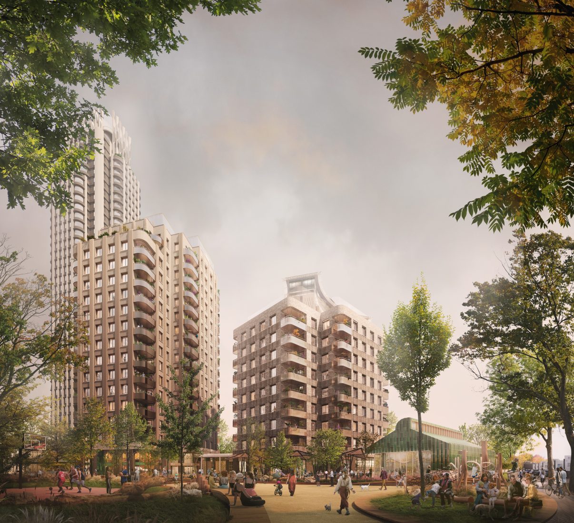
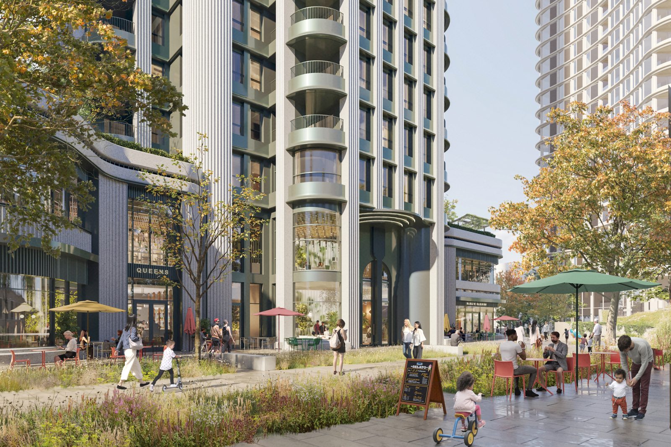
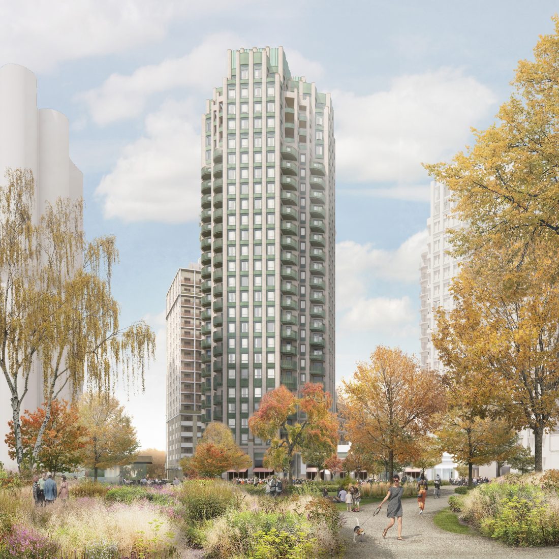



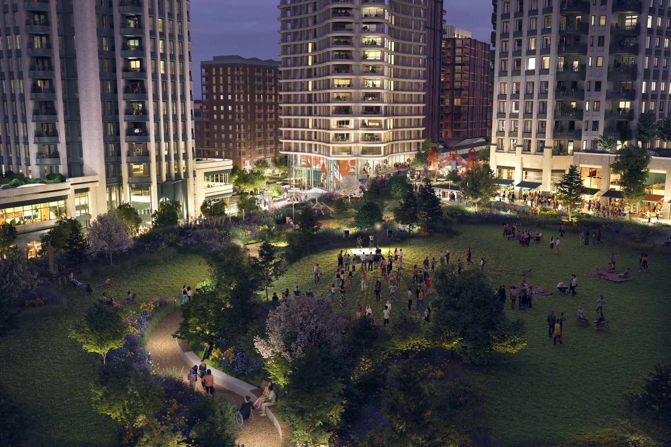






Image 19 of 22 says it all. Utterly ridiculous.
The proposed scheme is well designed and appropriate in scale for this large, brownfield site. London is in desperate need of housing and the scheme will reinvigorate an area which has become, of late, rather run-down in places. More importantly, the London economy needs this type of development. I so often find detractors to development do not live in London and lack understanding in relation to the issues which confront residents and businesses alike. The scheme should certainly be allowed and Ms Rayner should ensure it goes through.