The Optic is a new-build three-storey office and laboratory building designed for British Land constructed on a 12-acre development in a 10-year joint venture with Peterhouse College, Cambridge.
It provides over 9,300m2 office and flexible laboratory space and sits adjacent to a headquarters building for tech firm ARM, also designed by Scott Brownrigg. The development is part of a wider strategy to meet demand for life science space within the Oxford Cambridge Arc.
The Optic’s form features a façade of aluminium fins, providing solar shading and articulating its first floor level. A recessed second floor has a wrap-around external roof terrace and amenity space.
Advertisement
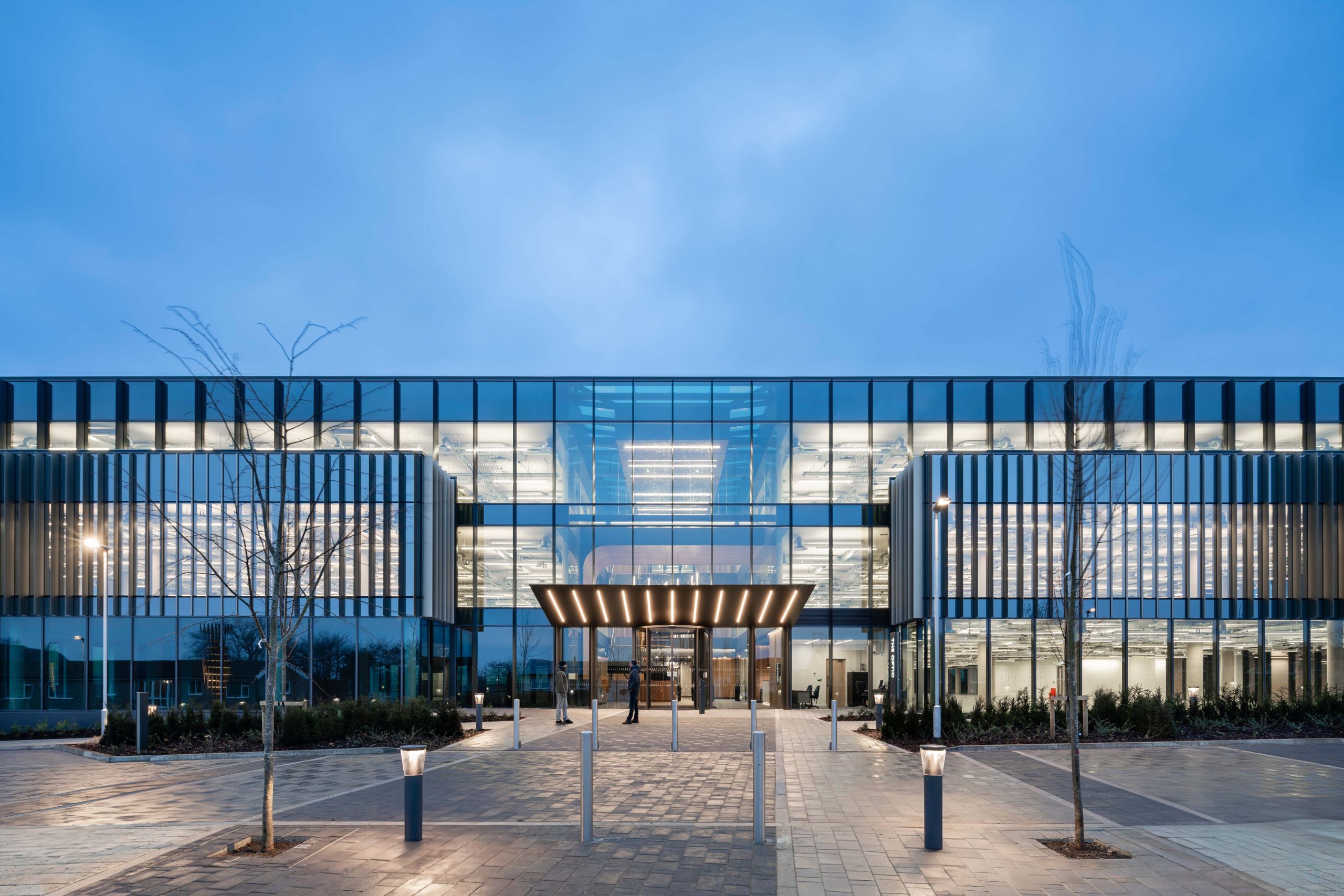
Internally, a double-height, curved entrance reception is clad in timber and hosts a large steel staircase and space for informal work and meetings.
On every floor, the internal arrangement is flexible, with provision for an accessible shower and WCs, allowing for single or multi-occupancy. Floor-to-ceiling glazing offers natural light and views over the surrounding landscape.
The public realm has been improved with updated landscaping creating opportunities for outdoor working with permeable surfaces and swales that double as natural boundaries to the site. A continuous path around the perimeter of the site provides a trail for children.
Designed to achieve a BREEAM Excellent rating, the building uses recycled raised access floors and reused aluminium and glass. Additionally, an external air source heat pump, bio solar PV roof and over 94 EV charging hubs are also incorporated.
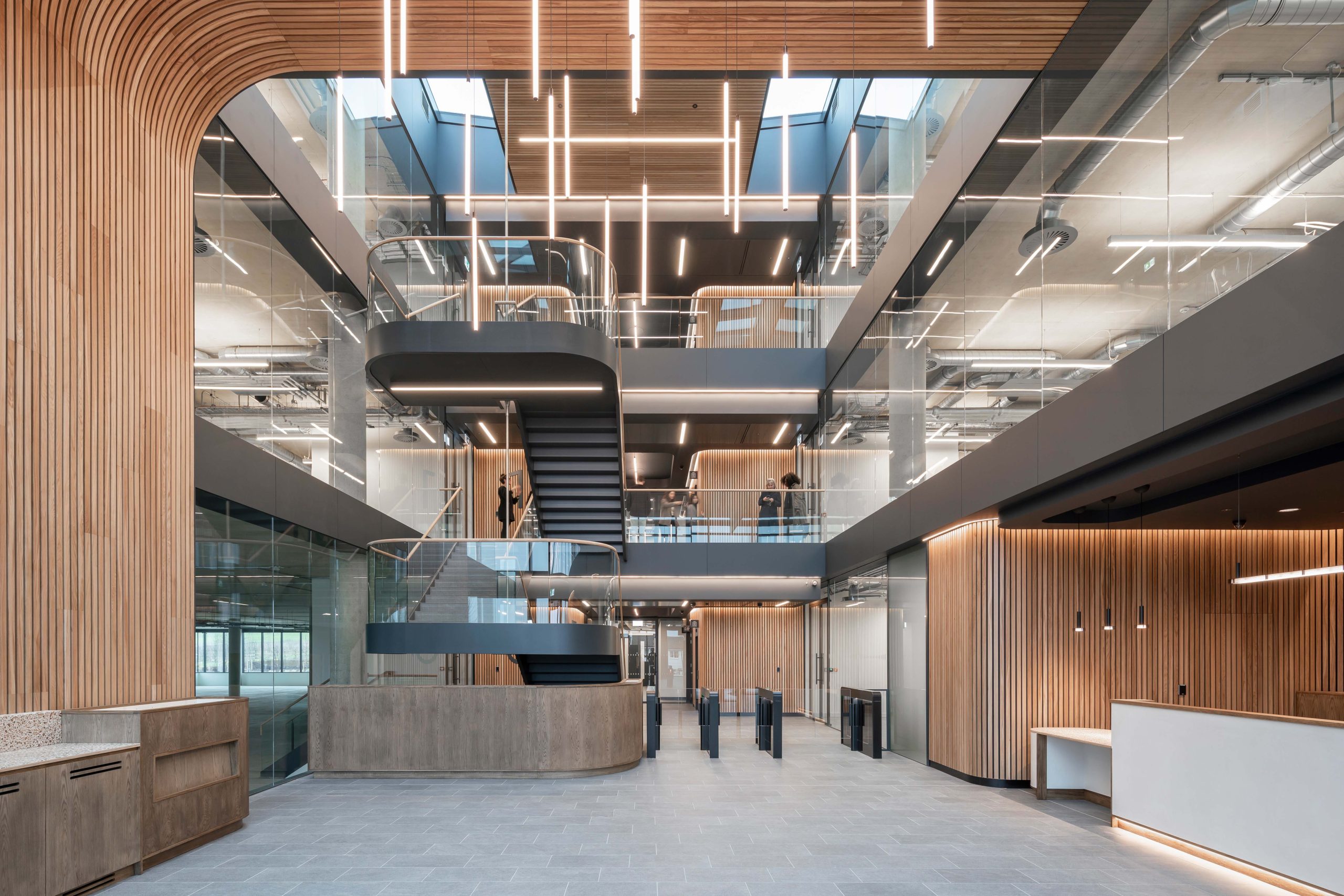
Architect’s view
Situated at the western edge of Peterhouse Technology Park in Cambridge, The Optic represents the next step in the evolution of flexible, sustainable laboratory and office design. Commissioned following our successful headquarters development for the UK’s leading silicon chip designer, ARM, this project establishes a new benchmark for adaptable research environments.
The 105,000 sq ft, three-storey development is designed to accommodate both a single large occupier and multiple smaller tenants, ensuring long-term adaptability. Positioned at the threshold between urban expansion and agricultural landscape, the building serves as an interface between science and nature.
A defining feature of The Optic is its bespoke curtain wall system, incorporating modulated aluminium blades that produce a dynamic ‘parallax’ effect as one moves around the building. The golden anodised aluminium harmonises with the seasonal hues of the adjacent farmland, reinforcing a dialogue between built form and landscape. Internally, soft curved forms and timber detailing echo the exterior façade, while exposed services and raw materials reflect the technological essence of the laboratories within.
Sustainability is embedded in the project’s material strategy, employing high-GGBS concrete, recycled raised access flooring, and recycled aluminium cladding. Achieving a BREEAM Excellent rating, The Optic contributes to the evolving architectural language of Peterhouse Technology Park while setting a new standard for research-led workplaces.
Ed Hayden, director and head of life sciences, Scott Brownrigg

Client’s view
Having a building that looks great is one thing but having a project where the whole design and delivery journey has been enjoyable makes a real difference. An incredibly positive project culture was created amongst all team members, with everyone committed to doing what was right for the project. The team at Scott Brownrigg listened to what we wanted to achieve and, as a result, was able to successfully interpret our requirements. Creating flexible and adaptable spaces that also embraced our sustainability credentials, which was really important for us.
The aesthetics of the building are really special, in particular the design incorporates external fins that change colour as you walk past them giving the building a depth and complexity while creating visual interest. When delivering complex construction projects, having everyone working together with a common goal is incredibly important. The project team invested time in creating positive relationships amongst themselves and with British Land, and the result is an amazing end product that we can all be proud of.
Lynn Summerfield, project director, British Land

Project data
Location Peterhouse Technology Park, Cambridge
Start on site August 2023
Completion February 2025
Gross internal floor area 10,295m2
Gross (internal + external) floor area 25,240m2
Site area 18,540m2
Form of contract Design and Build
Construction cost £40 million
Construction cost per m2 £3,660
Architect Scott Brownrigg
Client British Land
Structural engineer Ramboll
M&E consultant Ramboll
QS CB3 Consulting
Planning consultant Carter Jonas
Transport consultant Bryan G Hall Consulting
Landscape consultant Liz Lake Associates
Acoustic consultant Ramboll
Project manager Stace
Principal designer Scott Brownrigg
CDM co-ordinator (client side) Arcadis
Approved building inspector Sweco
Main contractor SDC Builders
Façade contractor MTW Architectural
M&E contractor Venables Associates
CAD software used Revit
 The Architects’ Journal Architecture News & Buildings
The Architects’ Journal Architecture News & Buildings




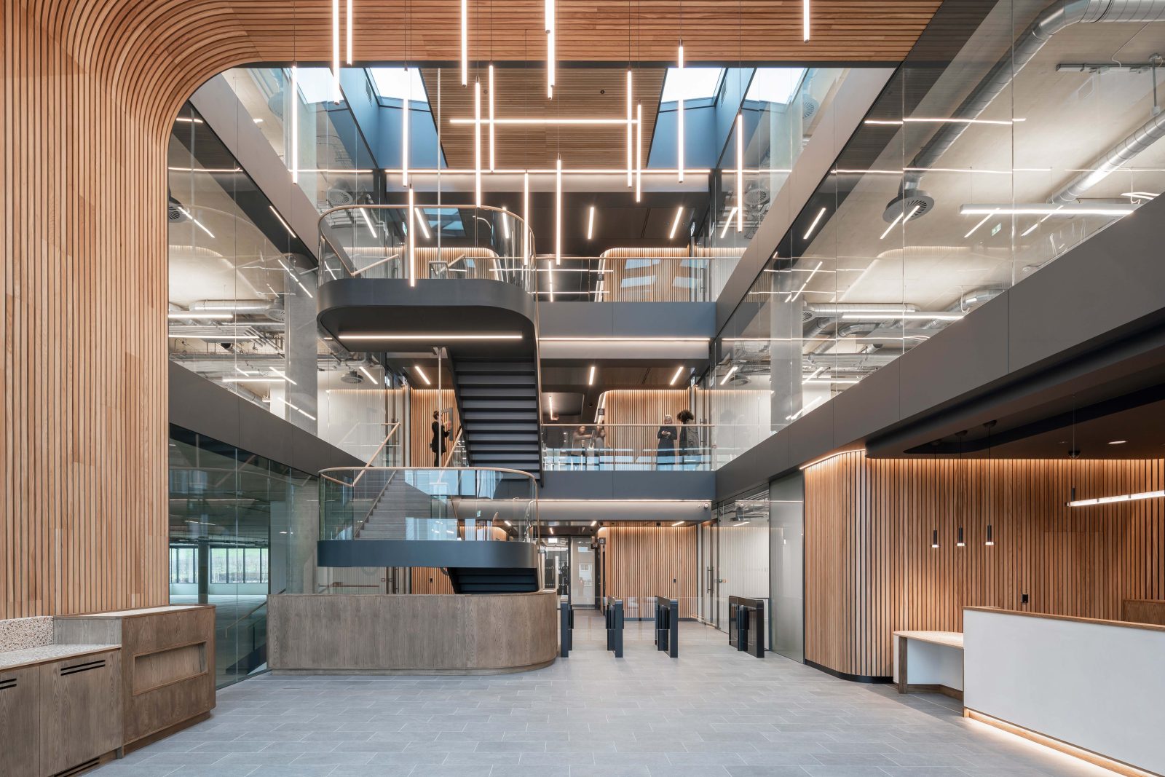





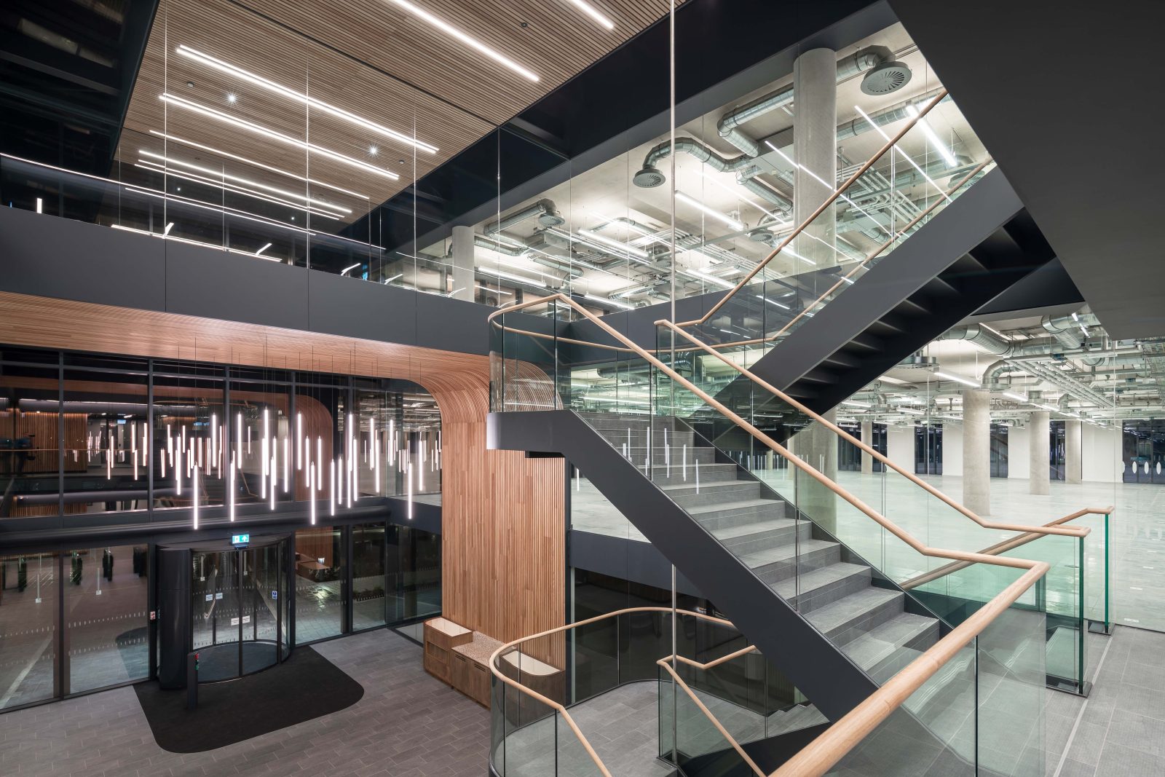

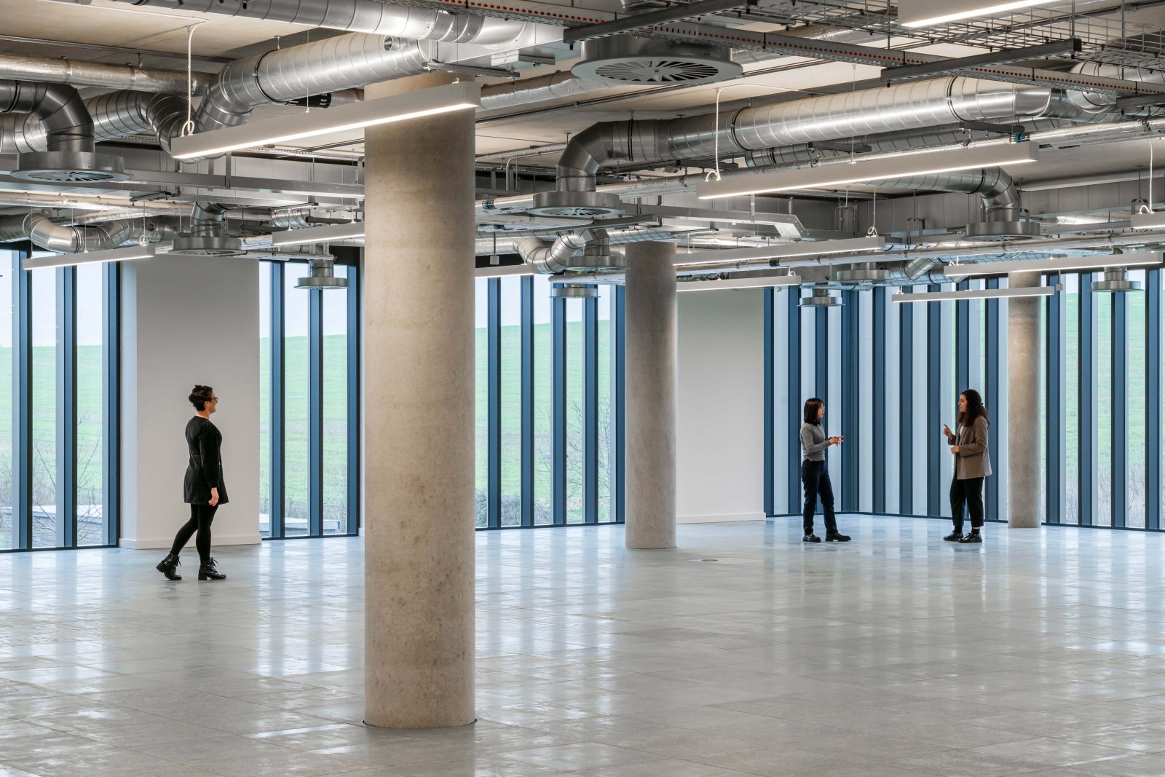


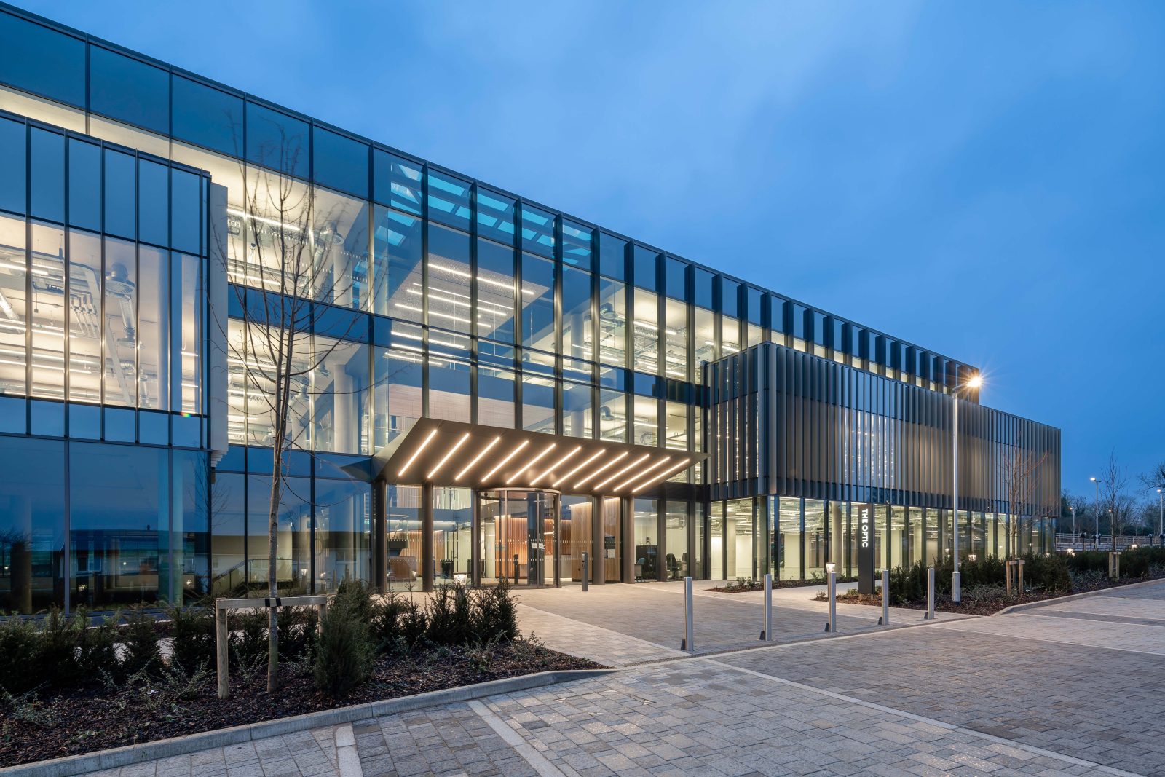








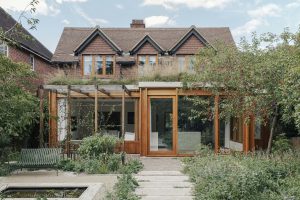

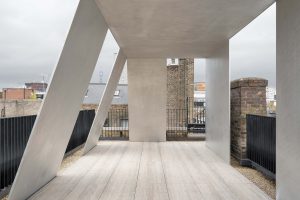
Leave a comment
or a new account to join the discussion.